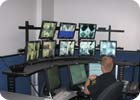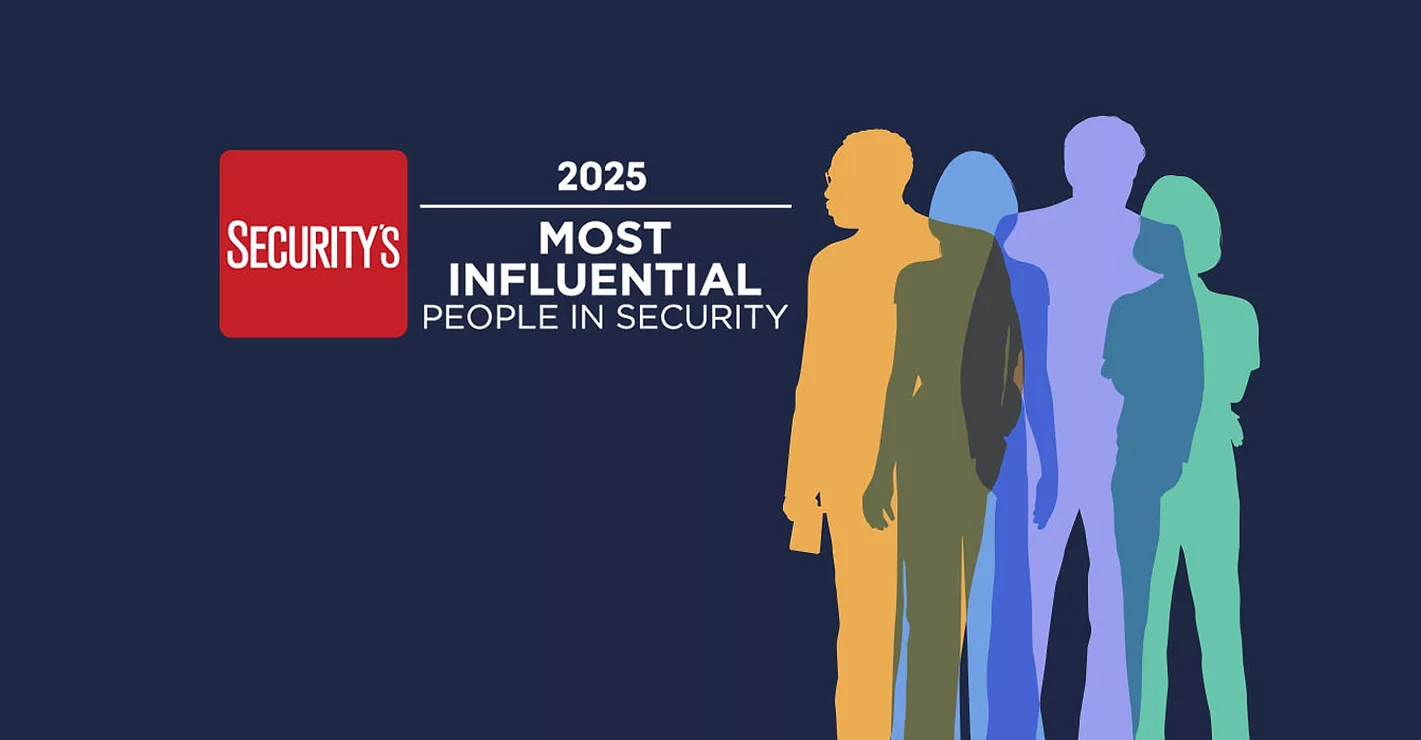From the Ground Up

Integrating security into government buildings’ core design makes for functional, cost-effective, safe facilities. Algiers Embassy in Algeria
Security has always been an important design element in U.S. detention facilities, courthouses, foreign embassies and other government buildings. However, not until the 1983 bombing of the U.S. Marine Corps barracks in Beirut, which killed 241 servicemen, did the U.S. begin to build in the kind of security seen only in Lebanon, Israel and other foreign states. The latest threats from al-Qaeda and other extremist groups have only hardened the resolve to design security into the very core of public buildings, both overseas and domestically.
Various federal agencies’ security policies have adapted, and continue to adapt, to meet new needs. The Department of Defense requires that any DoD facility, including the Pentagon or military installations, must adhere to anti-terrorism force protection regulations outlined by Unified Facilities Criteria UFC 4-010-01 DoD Minimum Anti-Terrorism Standards for Buildings. Federal courthouses must follow General Services Administration (GSA) guidelines, and Federal prisons from minimum to super maximum security must adhere to U.S. Bureau of Prisons codes. The Department of State has adopted rigorous standards since 1986.

Ancorage Courthouse in Ancorage, Ala.
Thus, it may benefit those stakeholders to consider the federal codes that pertain to their needs. The intricate web of code requirements at various government levels can be difficult to decipher. For example, in a courthouse it is critical to segregate prisoner, public and judiciary circulation. Therefore, it is advantageous to any stakeholder to hire an architectural-engineering team that is well versed in security policies. A firm with a strong working knowledge of the security requirements can expose decision makers to critical issues early on and communicate which solutions may or may not apply to them.
Three Security Keys
Three key design elements contribute to security, efficiency and cost-effectiveness:- Access control
- Impermeable perimeters
- Zoning/circulation patterns
Access Control
A secure building should have only three access points: a public entrance, a service entrance and a controlled staff entrance. In some facilities, a secure prisoner access point is required as well. Because each access point requires an appropriate level of screening and monitoring, more than three creates higher staff costs and produce greater potential for compromised security.One challenging project was a medium-security prison in Oahu, Hawaii. Wedged into a restricted site within a narrow valley surrounded by the hills above Pearl Harbor, designers found it difficult to create the required separation for three access points. Ultimately, they used the topography to set access to the building at different levels.

Coyote Ridge Corrections Center in Washington state.
Impermeable Perimeters
Prisons, embassies and courthouses must have perimeter control designed to limit access to or egress from the site – or preferably both.Prisons often have an ideal situation: A big tract of land in a remote area. Good fences can protect such prisons with alarm sensors, along with guard towers or perimeter patrol (or both).
In contrast, federal courthouses often do not have the luxury of being situated on a large site. In fact, they are sometimes located on a city block. How do designers overcome potential security drawbacks? A good plan creates a passive perimeter system that avoids a fortress-like appearance but prevents an explosive-laden truck from approaching it. Vehicles must not be able to drive close to the lobby, as in the case of the Federal Building in Oklahoma City in 1995.
Likewise, beginning in the 1980s, standards were developed for U.S. embassies that require minimum site size, defined setback distances from the street and specify particular fence types.
For both courthouses and embassies, designers naturally take advantage of available setback distances beyond the minimum. Landscape features such as decorative concrete planters, benches and lampposts, even a piece of sculpture that can be fitted with a stout piece of steel, add to the scenery, but are strategically placed. Steep elevation changes can add a natural barrier and a deep pool of water can appear as an attractive reflection pond, but also will stop a truck.

Prison guards may be better served in the command center, instead of escorting inmates from cell to visiting center.
Zoning/Circulation Patterns
The third security key involves the movement of people. As we move from the point of access to the building’s interior, we move from less secure to more secure areas.In a courthouse, the ideal plan includes three separate circulation patterns: one for the public, one for defendants and one for court staff. These patterns must not cross, other than in the courtroom. The courtroom itself creates a transition from public to nonpublic areas.
In modern planning, the typical solution is vertical, like stacked courtrooms each having a separate elevator access. In contrast, existing “grand old style” courthouses, which often crammed two or more courtrooms onto one level, cannot be stacked. A good solution is to place a basement underneath the courtrooms, so defendants can enter through an elevator.
Prison circulation zones likewise progress from less secure near the exterior to a more secure interior. To enter a prison visiting room, visitors go through administrative prescreening, then a physical screening such as a metal detector. Today, they must increasingly submit to a search by a trained K-9 sniffing for illegal substances or even explosives.
A better design solution includes video visitation. This permits inmates to stay in their pods, usually at a video booth within their dayroom. The visitor, meanwhile, “visits” at a similar booth near the entrance. This solution controls contraband circulation and dramatically reduces staff time in the form of a reduction in man-hours escorting prisoners. Such a reduction not only raises security, but also cuts costs. The elimination of one 24-hour position, for example, saves as much as $150,000 annually in salary and benefits.
Not only is it necessary to control circulation of people, but also important to secure building systems that pass from zone to zone. For example, restrictions should be placed in heating and cooling ductwork.
Signs of the Times
Next year comes the 25th anniversary of the bombing of the Marine barracks. Since then, each new act of terrorism reinforces the need for strong, secure buildings.The public looks for buildings that can become part of our heritage, secure without being oppressive. Ideally, government buildings at all levels should incorporate good passive security systems, even if they must adhere to rigorous requirements.
Ultimately, true security integration must be considered at the very start of the planning and design process for all facilities. A comprehensive approach that builds in security from the ground up will result in the most successful secure, functional and cost-effective facility.
Looking for a reprint of this article?
From high-res PDFs to custom plaques, order your copy today!





