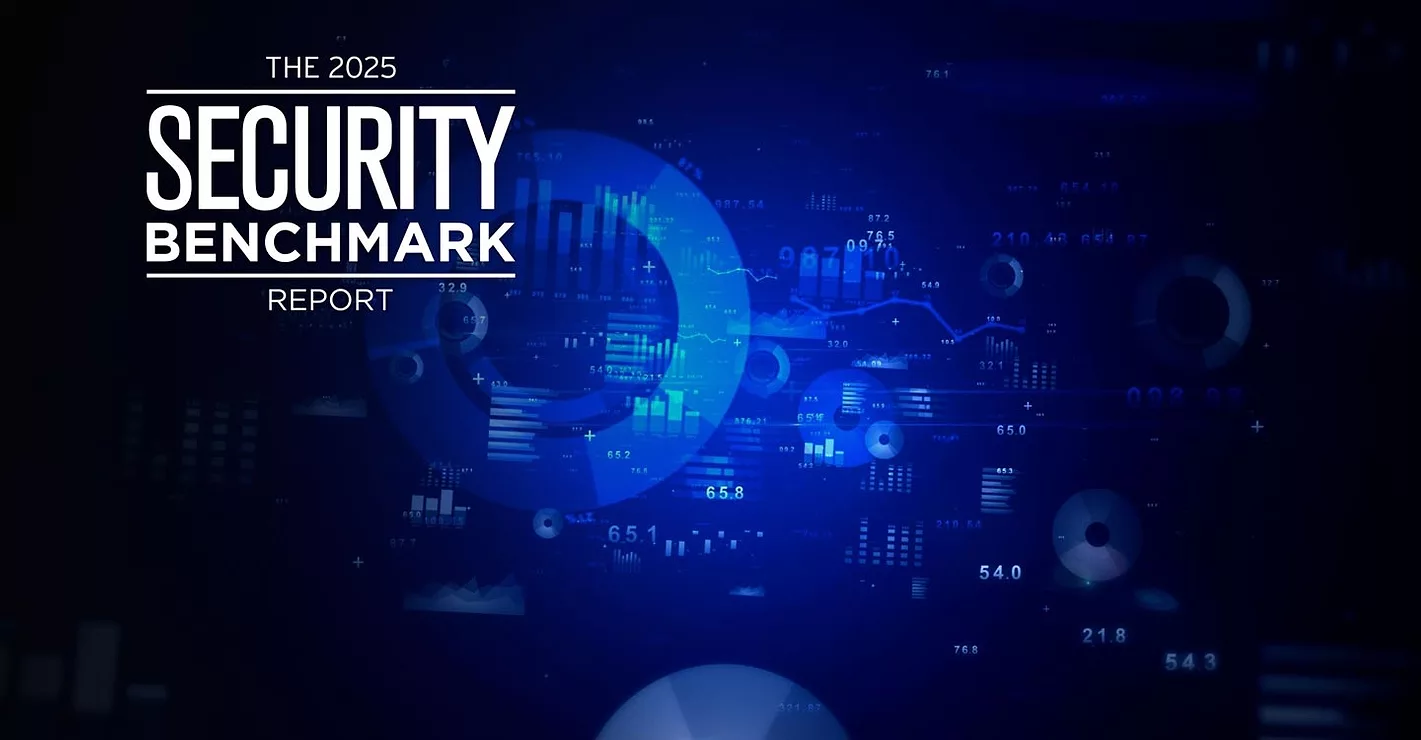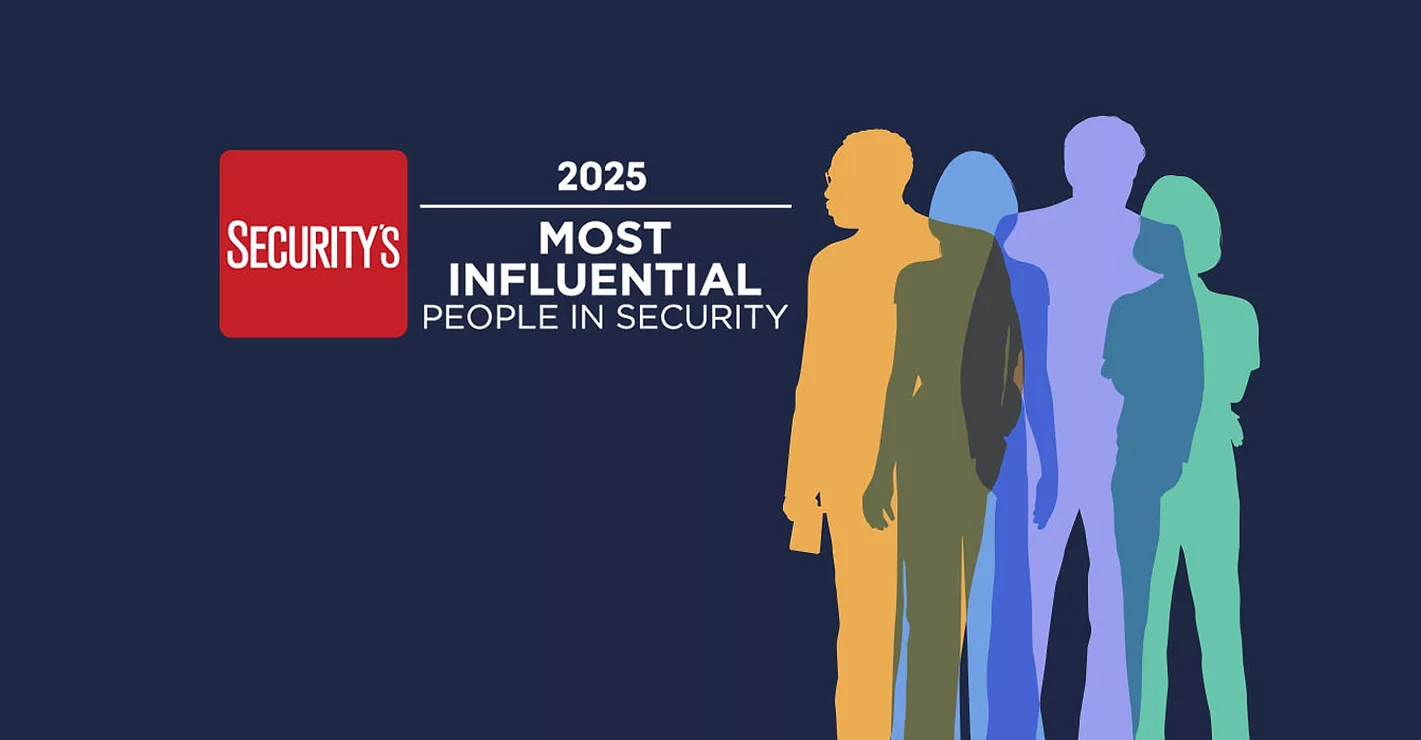ACCESS Control: Customizing the House, Guardhouse that Is
What started as a functional but plain enclosure at the entrance to a parking facility, road to a building or campus has expanded into a variety of designs linked to architecture, a corporate culture or the needs of the people manning the enclosure, booth or guardhouse.
The purchasing process usually starts with the manufacturer of the prefabricated enclosures. Firms in this sector include Par-Kut International, Harrison Township, Mich.; B.I.G. Enterprises of South El Monte, Calif.; and Porta-King Building Systems, Earth City, Mo.
Bullet and Blast Resistant Units, Too
Traditionally, one of these firms prepares shop drawings for the proposed building based on requirements of the security department or building owner. Such drawings take into consideration the enclosure’s proposed location and consist of elevations, floor plan, electricity schedule, service entrance locations and anchoring details. An installing contractor more often works to meet any state and local building code needs while also gaining any required permits, architectural-type drawings and special engineering requests.With the proliferation of guardhouses and booths, more buyers seek an exterior look-and-feel that matches the look of the parking facility, corporate building or corporate culture. The booth makers have responded. For example, there are standard colors but a customer can submit a color chip for matching, too.
Most often booths are delivered already wired for electricity with lighting, a switch, outlet, heater and circuit breakers – all UL-listed.
Provisions of the federal Americans with Disabilities Act also play a role in certain enclosure applications, depending on an end user’s requirements. Here the approach to the booth is important. In addition, the booth manufacturers offer barrier-free booths, some with restrooms.
Makers of guardhouses also sell smoking shelters. There are a diversity of designs and sizes including standing seam, expanded metal, barrel or domed roof designs.
SIDEBAR: Options from Common to Customized
Here’s a partial list of popular options as provided by Par-Kut International.- Downlights, interior recessed lights, fluorescent lighting under canopy, floodlights and dimmable interior lighting
- Extra electric outlets, GFI and surge protected plugs, plug strips
- Plastic laminate or stainless steel countertops, additional shelves
- Steel sliding or swinging doors, dutch doors, hydraulic closers, storefront doors
- 1/2-inch plywood and: tile, sheet vinyl or carpet; anti-fatigue mat floors
- Air conditioners: roof mount or through wall, combination heat/cool units and heat pumps
- Fans, louvers and screened windows for ventilation
- Glazing: tinted, insulated, laminated, low-e or spandrel glass, unbreakable polycarbonate, impact resistant acrylic sheet and bullet resistant material
- Custom exteriors: Stone finishes, raised architectural panels, two-tone paint, face brick, ready-to-brick at site treatments and custom graphics
- Additional insulation in walls and floor for severe weather areas
- Time clock alleys, walk-through areas, closets, restrooms
- Extra width fascias, larger canopy overhangs, custom roof treatments (standing seam, mansard, shingled, etc.)
- Security screens, burglar bars, roll-up shutters
- Bullet resisting construction. (Specify Level I, II, III, IV or VIII.)
- Explosion proof lights, switches, heaters, air conditioners and outlets for hazardous locations
- Slanted ends, angled observation windows, full height glass
Looking for a reprint of this article?
From high-res PDFs to custom plaques, order your copy today!






